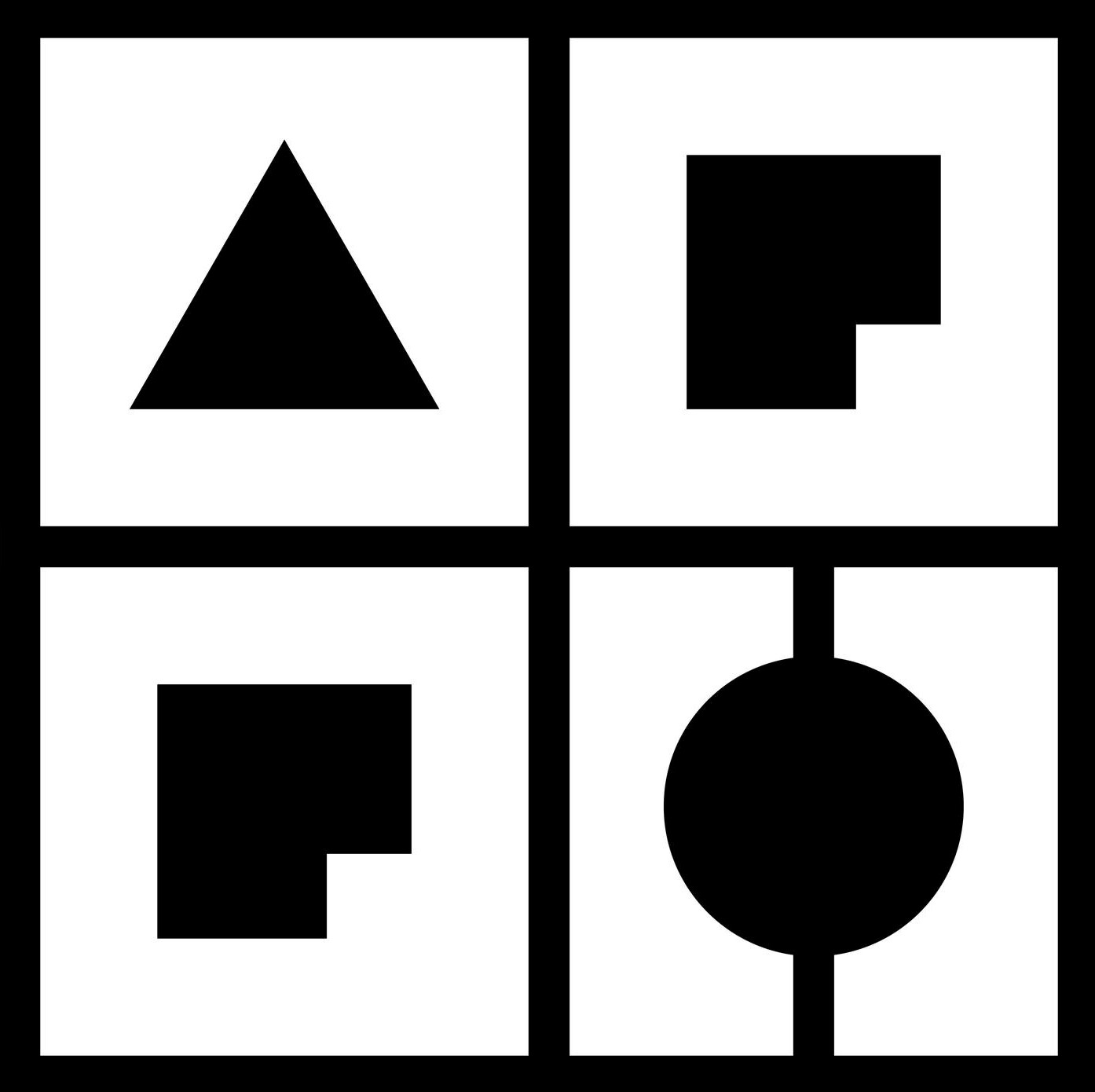OA19OAKM - Basics of Architectural Construction and Materialization
| Course specification | ||||
|---|---|---|---|---|
| Type of study | Bachelor academic studies | |||
| Study programme | Architecture | |||
| Course title | Basics of Architectural Construction and Materialization | |||
| Acronym | Status | Semester | Number of classes | ESPB |
| OA19OAKM | mandatory | 1 | 2П + 2В | 5.0 |
| Lecturers | ||||
| Lecturer (for classes) | ||||
| Lecturer/Associate (for practice) | ||||
| Condition | Облик условљености | |||
| - | - | |||
| The goal | ||||
| The main goal of the subject is to acquaint students with basic terminology, principles and elements of construction and materialization of buildings of smaller size and span (≤6 m). More precisely, the goal of the course is to study constructions that are simple, easy to understand and can be explain to beginners empirically without applying a static calculation that students do not yet know. | ||||
| The outcome | ||||
| The student acquires basic theoretical knowledge that helps him understand the logic of massive masonry buildings, skeletal and panel wooden buildings and steel skeletal buildings, methods of their construction and materializations, principles, and limitations. In addition to understanding how to properly present drawings graphically and technically, students will understand the importance and arrangement of layers of construction and their materialization through existing and new buildings (the impact of the development of construction technologies, materials and regulations), on the details of the basics, simple vertical and horizontal constructive elements (walls, pillars, beams, mezzanine ceilings, flat roof). Students will gain the ability to compare constructive systems over their conceptual solution of the project task in Studio 2 and apply an adequate constructive system and materialization. | ||||
| Contents | ||||
| Elements of the building - terminology, constructive assemblies, materialization (constructive buildings raster ≤6m); Introduction to the basic principles and limitations in the manner of execution (execution on site, semi-prefabricated and prefabricated construction); Introduction to materialization simple structural systems of stone, brick, concrete blocks, reinforced concrete, steel and wood; Fundamentals of massive, skeletal, panel and combined structural systems; Excavations for foundations and classification of foundations according to the construction and materialization of the building; Waterproofing building of water and moisture; Thermal insulation of buildings from external influences; Classification of walls according to function and structural requirements and materialization; Classification of mezzanine structures - construction and materialization; Classification of flat roof structures according to the materialization of the structure with the solution of flat roof drainage. | ||||
| Methods of teaching | ||||
| Lectures, interactive classes and exercises - making graphic works, consultations. Learning and independent production of graphic works. | ||||
| Literature | ||||
| ||||
| Облици провјере знања и оцјењивање | ||||
| - 5 independent graphic works, including teaching activity, are evaluated with a maximum 50 points (maximum 10 points for each graphic work); - The exam is graded with a maximum of 50 points; - Passing grade is obtained if cumulatively collects 51 points - attendance continues at least 80% (24 hours of lectures and 24 hours of exercises), graphic works with a threshold of 25.5 points from 5 graphic papers (51% of the total 50 points) and the exam with a threshold of 25.5 points (51% of the total 50 points); - A student who unjustifiably misses more than 20% (more than 6 hours of lectures and 6 hours of practice) and who does not score a minimum of 25.5 points in the exercises, must resume listening items. | ||||
| Посебна назнака | ||||
| Вјежбе се одвијају по групама. Прије почетка сваких вјежби студентима се доставља детаљно разрађен програм за сваки графички рад, садржај графичког рада, те услови и рокови за пријем графичких радова. | ||||
