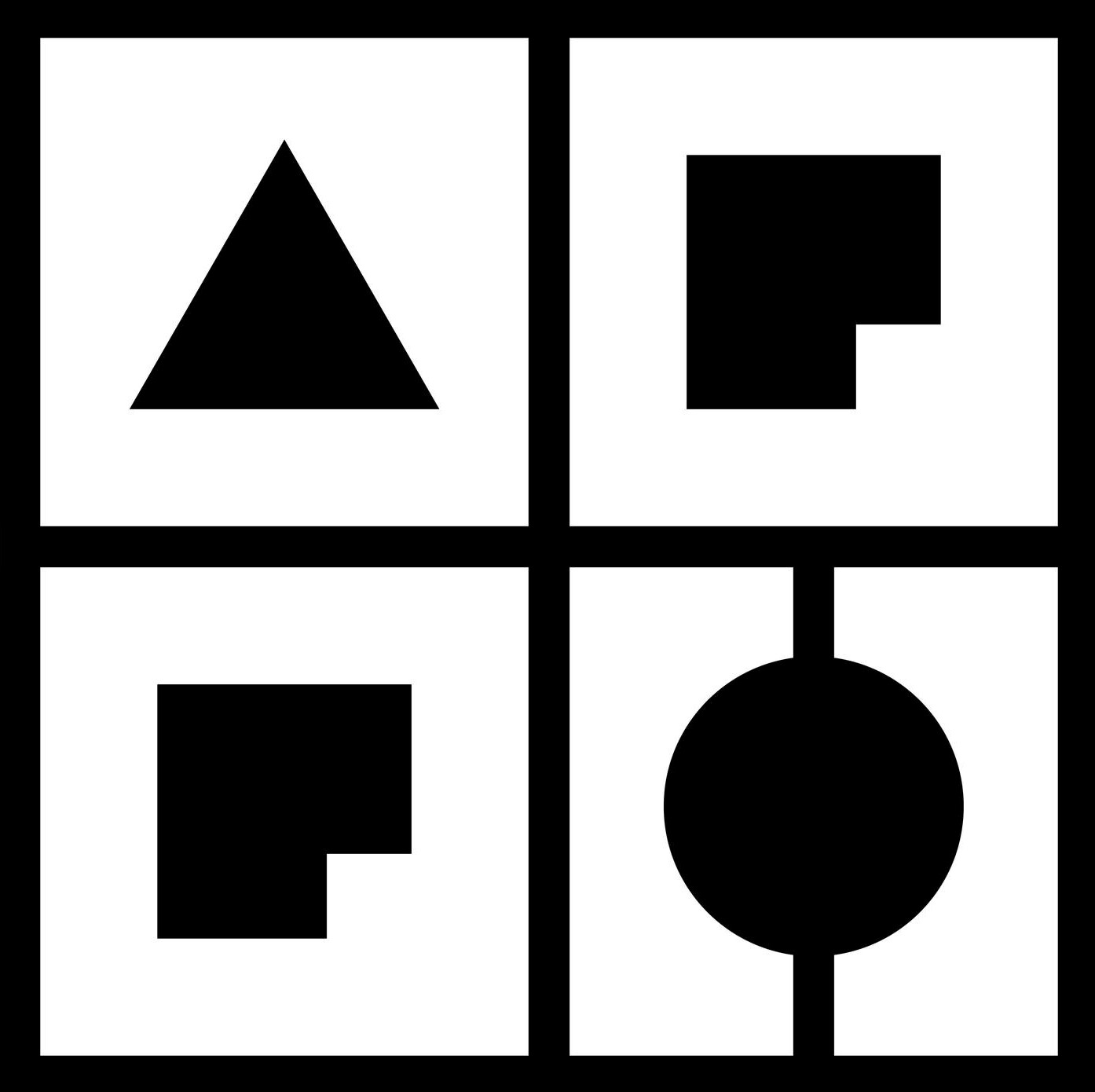OA19DAT1 - Techniques for digital representation 1
| Course specification | ||||
|---|---|---|---|---|
| Type of study | Bachelor academic studies | |||
| Study programme | Architecture | |||
| Course title | Techniques for digital representation 1 | |||
| Acronym | Status | Semester | Number of classes | ESPB |
| OA19DAT1 | mandatory | 3 | 0П + 2В | 3.0 |
| Lecturers | ||||
| Lecturer (for classes) | ||||
| Lecturer/Associate (for practice) | ||||
| Condition | Облик условљености | |||
| - | - | |||
| The goal | ||||
| The aim of the course is to introduce students to digital tools for visualization of architectural projects and enable students to create architectural presentations using basic computer techniques. These tools include a combination of graphical software for two-dimensional and three-dimensional representation (AutoCAD, ArchiCAD, Adobe packages, SketchUp, Rhinoceros, Cinema4D ...). | ||||
| The outcome | ||||
| The student will acquire the necessary skills and knowledge on how to present his/her idea in three-dimensional software with digital tools. | ||||
| Contents | ||||
| Architectural presentations: Digital tools for architectural presentations. Overview of basic software packages for sketching, design and spatial modeling. Basic tools and methods for 2D drawing and presentation of architectural models. Application of software tools for technical documentation. Tools for fast modeling of three-dimensional architectural forms. Basics of realistic presentation of architectural objects. | ||||
| Methods of teaching | ||||
| Classes take place through a multi-day workshop using computers and digital tools. The workshop was conceived through short introductory demonstrations of digital tools and software, and student's work on an individual project with the help of teachers during the workshop. | ||||
| Literature | ||||
| ||||
| Облици провјере знања и оцјењивање | ||||
| Digital model | ||||
