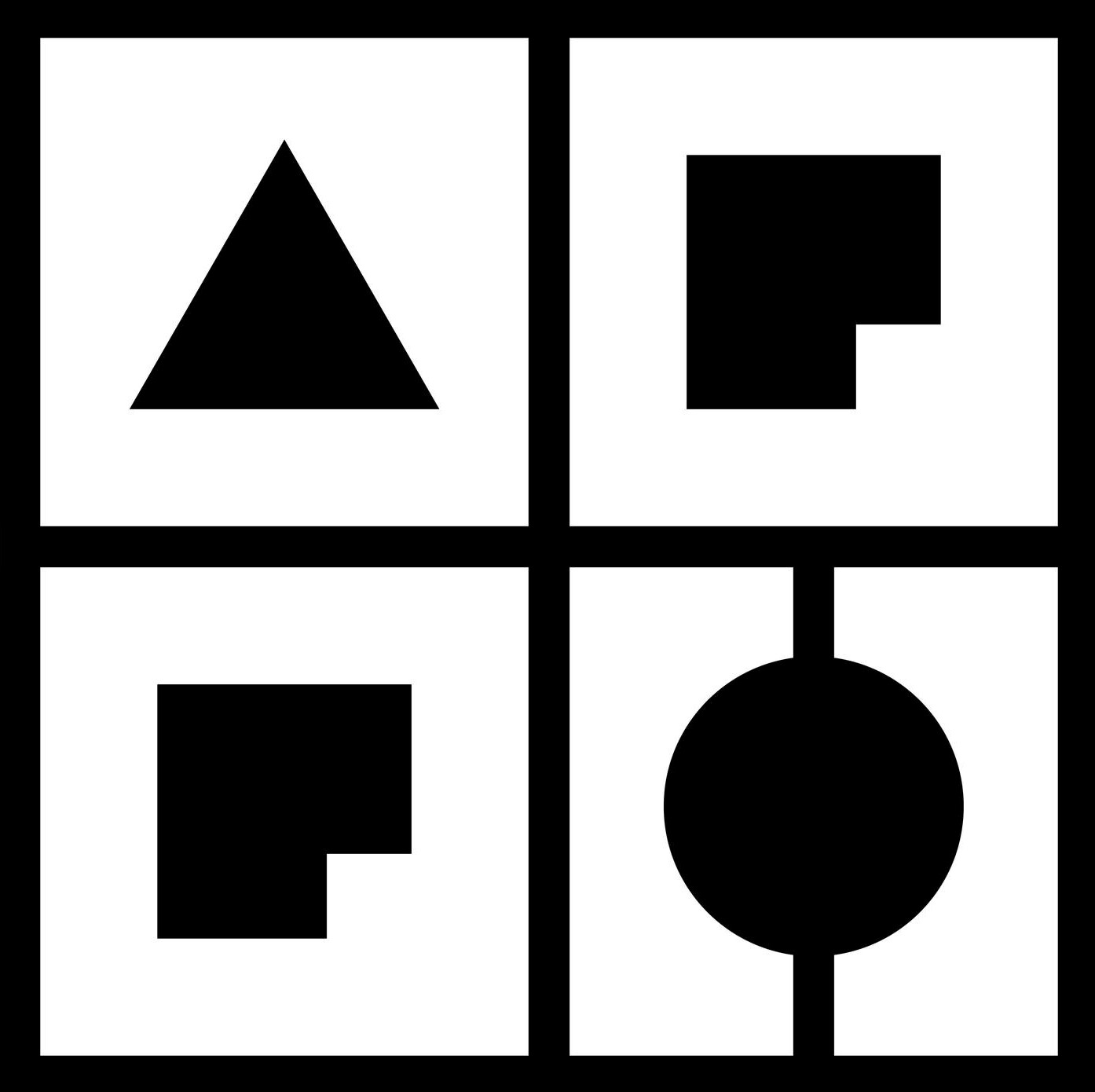OA07VIM1 - Visualization and modeling 1
| Course specification | ||||
|---|---|---|---|---|
| Type of study | Bachelor academic studies | |||
| Study programme | ||||
| Course title | Visualization and modeling 1 | |||
| Acronym | Status | Semester | Number of classes | ESPB |
| OA07VIM1 | mandatory | 2 | 2П + 2В | 4.0 |
| Lecturers | ||||
| Lecturer (for classes) | ||||
| Lecturer/Associate (for practice) | ||||
| Condition | Облик условљености | |||
| - | - | |||
| The goal | ||||
| Understanding the three-dimensional space and its graphical representation thorough two-dimensional drawings, transformation and deformation of planar and spatial structures used in architecture using various constructive methods. | ||||
| The outcome | ||||
| The course gives the candidate a spatial-geometric knowledge necessary for solving all geometric problems in further education and architectural practice, and skill for recognizing geometry of architectural form and it's application in design process. | ||||
| Contents | ||||
| General notions about projections. Point, line, plane in the projections and their mutual relations; Methods of rotation and transformation, intersection of planes and solids in axonometry and orthogonal projections; Construction of solids, collineation and affinity; Roofs | ||||
| Methods of teaching | ||||
| Lectures, theoretical exercises, consultations, independent student's work | ||||
| Literature | ||||
| ||||
| Облици провјере знања и оцјењивање | ||||
| Elaborate (theoretical exercises), Colloquiums, Final exam | ||||
