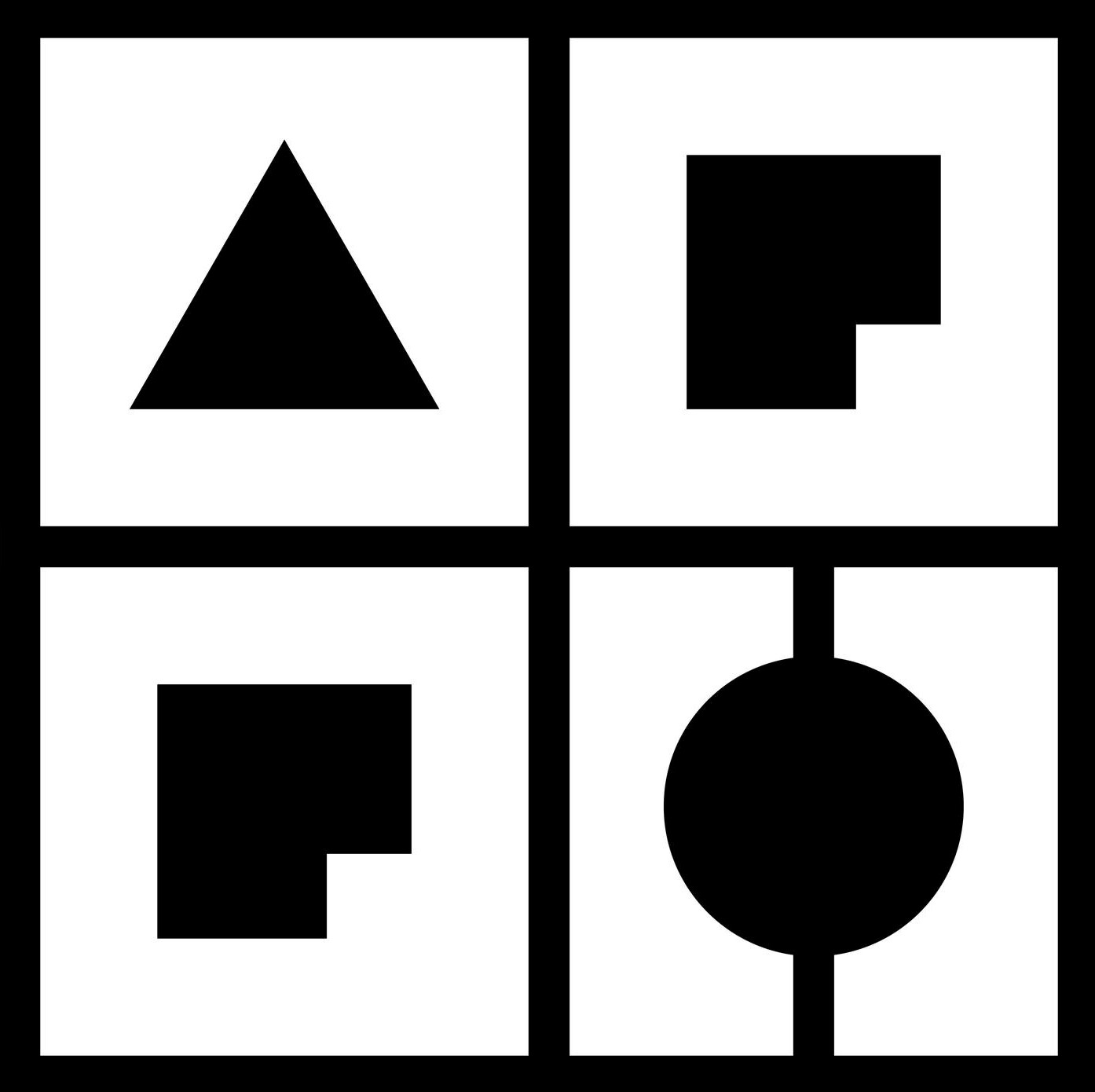| Project definition. Organizational structure. Information and control system. Technical documentation. Conceptual and Main Project. Regulations. Technical documentation in the survey and cadastre. Planning and creation of the project assignment.
Terms of reference, contract, generic format. The context/history of the work assignment.
Conceptual project of renewal of real estate survey and cadastre.
Feasibility studies. Study team. Modifications to the scope of the project in the evaluation phase. Relevance. Efficiency. Effectiveness. Influence. Sustainability. Methodology. Professionalism. Reporting requirements. Work plan and schedule. Project assignment for the preparation of the conceptual and main project in geodesy. Content of project assignment, preliminary project, main project. Revision of the preliminary project, technical control of the main project.
Previous works. Composition and equipment of technical documentation. Presentation of the project. Presentation of the investment process.
Geodetic project of subdivision and reparcelation. Spatial planning documents.
The main survey project of the municipality. Designing aerial photogrammetric surveying.
Review, certification and submission of works.
Competitive request for delivery of bids.
Project of the derived state. Dynamic plan. Implementation of activities.
Internal control. Technical report. Control and verification.
Geodetic base. Design bases. Existing condition. |
